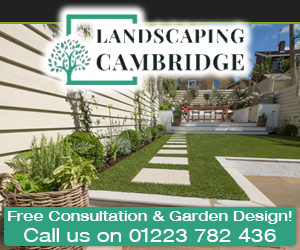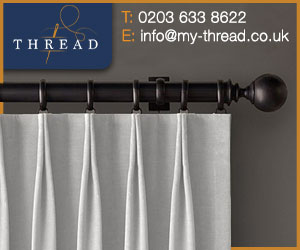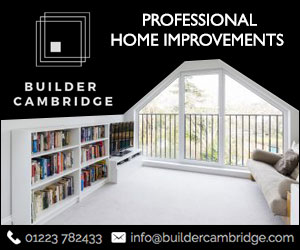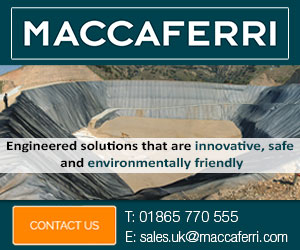Time and date
CONSTRUCTION DIRECTORY
Frameworks Ltd Contact Details
Telephone
Click to view
Mobile
Click to view
Website
Contact
Matthew Dunne
Email
Address
The Hollies
Cabbage Lane
Cabbage Lane
Templecombe
Somerset
BA8 0DA
England
About Frameworks Ltd
Frameworks was set up by Matt Dunne in 2004 after working for a number of years at other framing companies, most notably McCurdy's (of Globe Theatre fame) and The Oak Building Company where he was head framer.
We specialise in the production and restoration of traditional green oak timber framed buildings for both private and commercial clients. Our most common projects, as you can see from our gallery page, are houses, extensions, studios, garden rooms and outbuildings. We do not provide ranges of buildings and like to provide individual bespoke products using a traditional building material and a high level of craftsmanship.
The frame design process usually involves input from a number of sources including the client, architect, engineers and, of course, ourselves. The architect / client will usually send us drawings of their idea for a timber framed structure which we translate into a frame drawing using 3D Vectorworks software. This allows us to not only manipulate the frame virtually, but gives the client a much better idea of the finished product. Once the frame design has been finalised and cleared structurally with our engineers, we are ready to begin production.
Although Frameworks are usually asked to provide the oak frame for a building project we can also get involved with other aspects of the build including groundworks, roofing, glazing and joinery. A client usually sources a number of these other trades themselves, but we believe having this extra flexibility produces a much smoother build for all involved.
If you would like any additional information please contact us.
We specialise in the production and restoration of traditional green oak timber framed buildings for both private and commercial clients. Our most common projects, as you can see from our gallery page, are houses, extensions, studios, garden rooms and outbuildings. We do not provide ranges of buildings and like to provide individual bespoke products using a traditional building material and a high level of craftsmanship.
The frame design process usually involves input from a number of sources including the client, architect, engineers and, of course, ourselves. The architect / client will usually send us drawings of their idea for a timber framed structure which we translate into a frame drawing using 3D Vectorworks software. This allows us to not only manipulate the frame virtually, but gives the client a much better idea of the finished product. Once the frame design has been finalised and cleared structurally with our engineers, we are ready to begin production.
Although Frameworks are usually asked to provide the oak frame for a building project we can also get involved with other aspects of the build including groundworks, roofing, glazing and joinery. A client usually sources a number of these other trades themselves, but we believe having this extra flexibility produces a much smoother build for all involved.
If you would like any additional information please contact us.
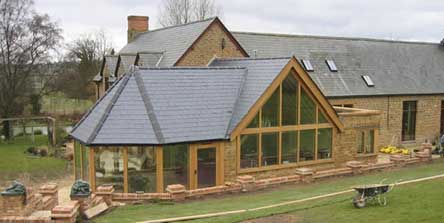 | |
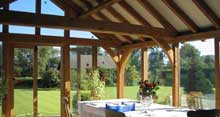 | 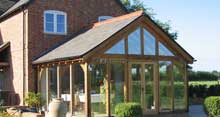 |
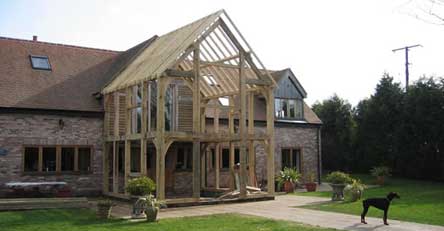 | |










