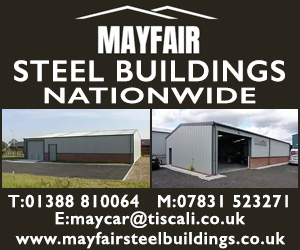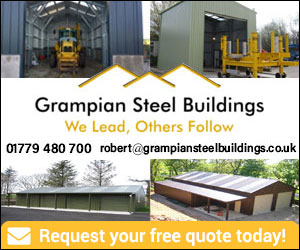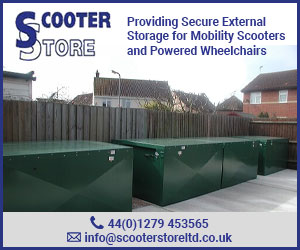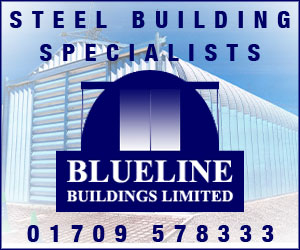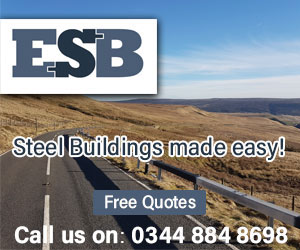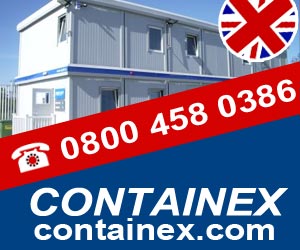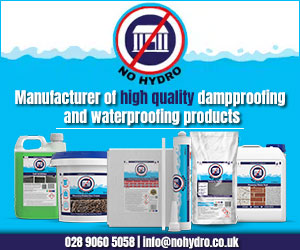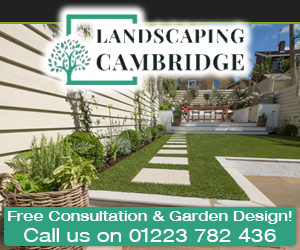Time and date
CONSTRUCTION DIRECTORY
CustomFitt Steel Buildings Contact Details
Address
Keepers Cottage
Kilnwick Road
Kilnwick Road
Kilnwick Percy
YO42 1UQ
England UK
About CustomFitt Steel Buildings
Welcome to CustomFITT Steel Buildings. Need more building space to store your farm or industrial equipment? Would a larger garage or workshop provide the extra space you need at home? Or do the family, pets, or horses simply need more room? CustomFITT Steel Buildings offers a wide range of custom designed steel buildings to fit your requirements perfectly.

Situated just outside York in the heart of Yorkshire, CustomFITT Steel Buildings can supply steel buildings to the length and breadth of the UK.
Agricultural
Open farm sheds, American Barns, machinery stores, hay barns and workshops. Whatever your requirements, we can tailor a building to suit YOU.
Equestrian
Horse training and Riding arenas to stables and tack rooms, our buildings are comfortable and affordable.
Industrial
Warehouses, sheds, additional bulk storage, manufacturing units, storage with overhead lifting capabilities, workshops, machinery storage to name but a few. Increase your storage or include your own office space with a mezzanine floor.
Domestic
Garage, tool shed, workshop, home office, barbecue area or pool house. Our buildings provide the most cost effective solution in the UK in providing more space for you and your family, all designed with you in mind.
We Provide:
Everything you need to get your project off the ground.
Want to get started?
Ask for your free no obligation quote.
If you know the general size of your build, request your free quote and we will get back to you with a detailed quotation (usually within 72 hrs), or contact our sales office on 01759 369953 for more information and to arrange a site visit.
All CustomFITT Steel Buildings are constructed using the ‘Portal Frame’ build method. This means that each building is made up of a series of bays, the more bays you have, the longer it will be.
This allows us to design a building that will exactly suit your requirements. Whether you need a high roof for storing large machines, a ‘lean to’ for segregated storage, an open ‘lean to’ for outside storage, garaports for weather protected loading and unloading, roller doors on each aspect, PA doors just about anywhere, skylights, interior partition walls, open bays, mezzanine floors, the list goes on!
The end result will be a building to be proud of that you had a hand in designing!

Situated just outside York in the heart of Yorkshire, CustomFITT Steel Buildings can supply steel buildings to the length and breadth of the UK.
Need more space – we have the solution:
|
|
 |  |  |
Products
Agricultural
Open farm sheds, American Barns, machinery stores, hay barns and workshops. Whatever your requirements, we can tailor a building to suit YOU.
Equestrian
Horse training and Riding arenas to stables and tack rooms, our buildings are comfortable and affordable.
Industrial
Warehouses, sheds, additional bulk storage, manufacturing units, storage with overhead lifting capabilities, workshops, machinery storage to name but a few. Increase your storage or include your own office space with a mezzanine floor.
Domestic
Garage, tool shed, workshop, home office, barbecue area or pool house. Our buildings provide the most cost effective solution in the UK in providing more space for you and your family, all designed with you in mind.
 |  |
Design
At CustomFITT Steel Buildings, we offer a market leading design solution that has been tailored specifically for our industry. Our software is designed and maintained by CSLtd and is the most advanced available in the field. It allows us to design, depict, quote and order your building in minutes. It will give you piece of mind that your building will look exactly as you want it, and produces the drawings you need to submit for your planning application.We Provide:
Everything you need to get your project off the ground.
- Detailed drawings for planning permission
- Structural calculations
- Reports for building regulations
- Layout and footing design diagrams
Want to get started?
Ask for your free no obligation quote.
If you know the general size of your build, request your free quote and we will get back to you with a detailed quotation (usually within 72 hrs), or contact our sales office on 01759 369953 for more information and to arrange a site visit.
All CustomFITT Steel Buildings are constructed using the ‘Portal Frame’ build method. This means that each building is made up of a series of bays, the more bays you have, the longer it will be.
This allows us to design a building that will exactly suit your requirements. Whether you need a high roof for storing large machines, a ‘lean to’ for segregated storage, an open ‘lean to’ for outside storage, garaports for weather protected loading and unloading, roller doors on each aspect, PA doors just about anywhere, skylights, interior partition walls, open bays, mezzanine floors, the list goes on!
The end result will be a building to be proud of that you had a hand in designing!




