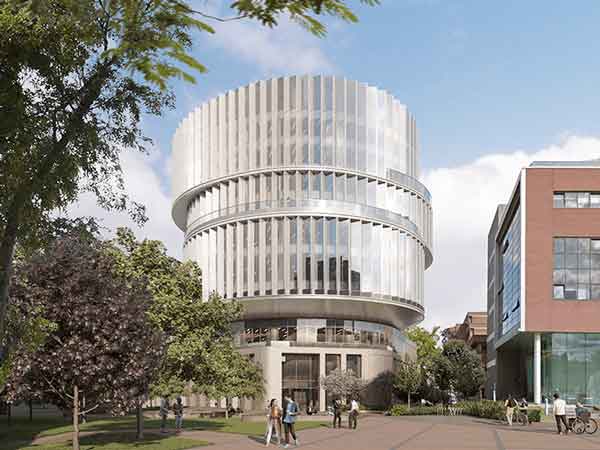Birmingham City Council has given the go-ahead to plans for a ten-storey landmark building at Aston University.
The building will create a high-quality landmark at the University, as part of plans to refresh the central Birmingham campus with a significant and impactful masterplan.
The ground floor to the building will be open to the University community and public alike. A generous new ground floor arcade, with social spaces and a café, will provide spaces to relax, socialise and connect with the new landscaped public realm. The new building will create important opportunities for the University to come together with the local community.
On the upper floors, the building will incorporate world class teaching and learning facilities, and academic workspace. This includes flexible lecture theatres, seminar rooms and inspirational study spaces for use by the whole University community.
Hawkins\Brown was appointed to design the building following a competition in 2019 and leads a consultant team that includes Price & Myers, Hoare Lea and Ridge & Partners.
Aston University's brief called for a new building at the heart of its campus in central Birmingham that would act as a destination to draw people into the campus, capitalising on new and existing transport links as the University reconsidered its connections to the surrounding city through a new masterplan.
Hawkins\Brown's design includes a civic plinth at ground level with a landmark pavilion above. The plinth addresses the surrounding campus and public realm and is wrapped in a colonnade formed of pigmented precast concrete, with full height glazing that allows views into and out of the public facing functions.
The upper pavilion is a glazed lantern with a dynamic, playful form that presents a distinctive silhouette within the skyline of Birmingham, particularly when lit at night. The sawtooth form of the pavilion facade is used to control heat gains into the building and facilitate natural ventilation, reducing energy use.
On the ground floor the building is public-facing, with facilities that include a museum-style café with associated social seating and relaxation spaces. A large capacity tiered lecture theatre is located at one end of the central ‘public arcade’. This space incorporates a feature ‘performance stair’ which will offer a flexible area for social interaction. The stair will also double as an auditorium for evening lectures and presentations that are open to all.
Mid-level floors are occupied by flexible teaching spaces, and student and social study areas, whilst the upper floors are dedicated to university staff and workspaces.
Time and date
CONSTRUCTION DIRECTORY
Construction News
06/08/2021
Plans For Ten-Storey Building At Aston Uni Get The Go-Ahead

Latest Construction News
29/11/2024
Helmsley Group secured planning permission for the final part of its Coney Street Riverside masterplan which will bring much needed residential space to the city and realise a 50-year ambition to reconnect York to its riverfront. With work expected to start in the summer of 2025, this approval ...
29/11/2024
Network Space Developments (NSD) has received planning approval from Manchester City Council for a major redevelopment project at its Welcomb Street site in Openshaw, Manchester. The four-acre site, acquired by NSD in 2022, will be transformed into an extension of the adjacent City Works Business ...
29/11/2024
Work has commenced on a new lighting scheme designed to create brighter streets in Digbeth, close to HS2's Birmingham Curzon Street station. The Birmingham City Council project – funded in part through a £210,140 investment from HS2's Business and Local Economy Fund (BLEF) – will see the ...
29/11/2024
Building work has commenced on 14 new modern one-bedroom apartments at Ludwick Green in Welwyn Garden City. The apartments are being developed as part of Welwyn Hatfield Borough Council's (WHBC) Affordable Housing Programme, and its commitment to building new social and affordable homes. Ludwick ...
29/11/2024
River Capital has invested £500,000 in Liverpool-based M&E engineering consultancy, Steven A Hunt & Associates Ltd. The funding was structured to facilitate a management buyout (MBO) by the senior management team of Neil Baines, Anne King, Dave Kelly and Dominic Sibbring from founder Steven Hunt, ...
29/11/2024
Henley Restoration and Remedials has been chosen to carry out extensive external and structural repairs on the Grade II-listed Phoenix Mill, the oldest building in the Rutland Mills complex. Originally a grain store, Phoenix Mill later became a corn mill in the 19th century before transitioning ...
29/11/2024
Dorset County Council's North East Technology Park (NETPark) has been allocated over £11 million towards its expansion. The North East Combined Authority's Cabinet has approved £11.3m of funding for the Sedgefield site from its £160m flagship North East Investment Zone (NEIZ), which aims to drive ...
29/11/2024
Laing O'Rourke, in collaboration with Barnsley College and T3 Training & Development, have opened the UK's first dedicated modern methods of construction (MMC) training facility. The first of its kind training centre represents a groundbreaking step in addressing the UK's construction skills ...
29/11/2024
Aqua Direct are keen to share their support for the Urgent Funding campaign from St Giles Hospice. With a national hospice funding crisis, they need your support more than ever ...
29/11/2024
As we approach the end of 2024, we have been reflecting on what an action-packed year it has been. We have worked with some fantastic clients and sites across the country. We started from our base in Essex over ten years ago, and the demand for trackway has certainly been at its highest ...

















